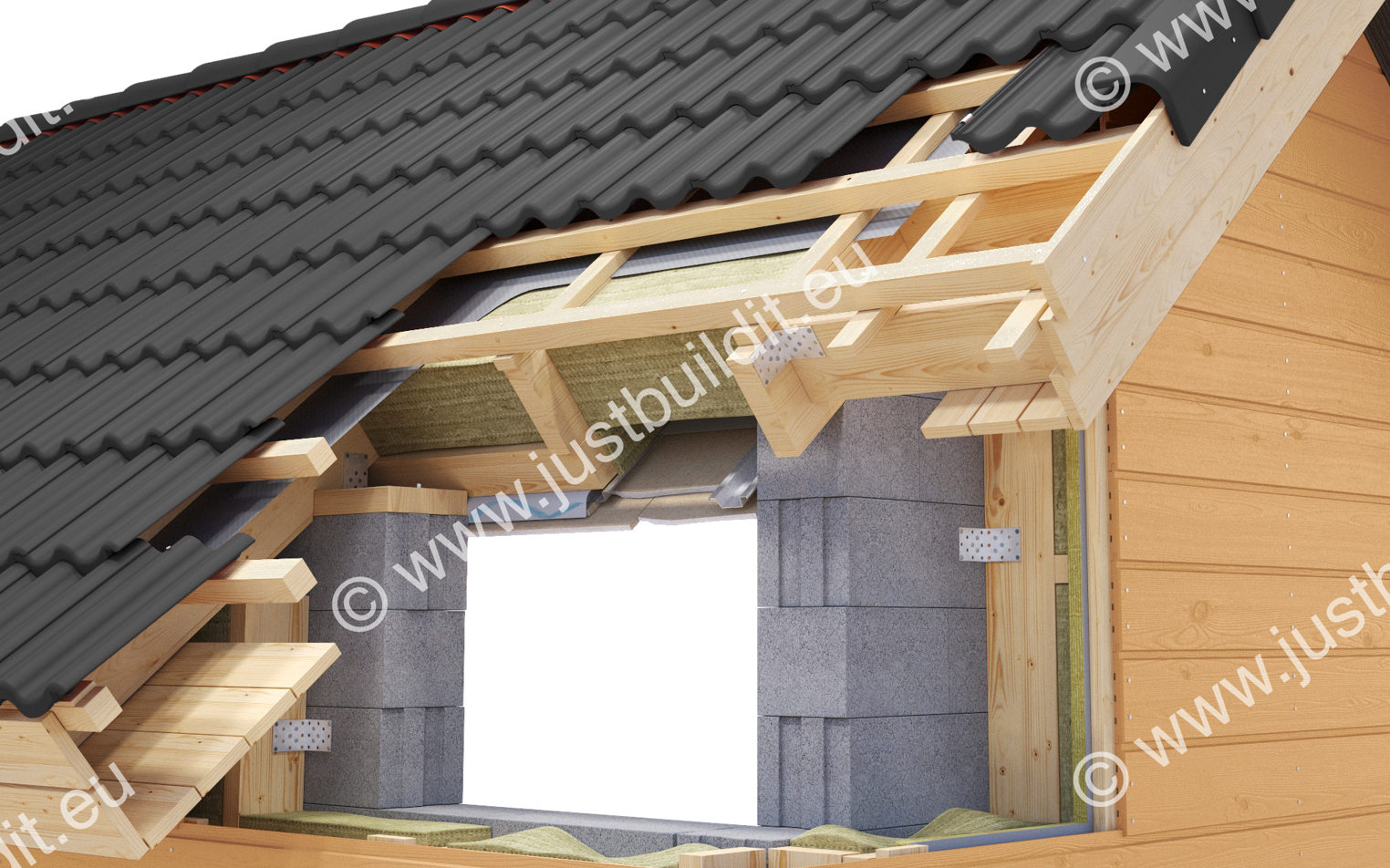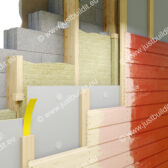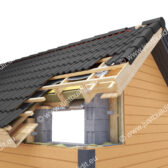Roof construction with breathable roof underlay
Roof with breathable roof membrane
This nordic roof solution is designed for use with a breathable membrane. The solution may differ for different roofing materials. The solution must be adapted to the specific site and more detailed instructions must be reviewed in the project. Beams and other materials related to stability and load-bearing capacity must be dimensioned by the designer. The manufacturer’s instructions must be followed for each material.

1
2
3
5
6
7
8
9
10
11
12
14
16
17
1
Roof tile
2
Roof tile mounting bracket
3
Battens
5
Spacer
6
Breathable underlay
7
Rafter
8
Thermal insulation
9
Battens for thermal insulation
10
Extra layer of thermal insulation
11
Screws for mounting bracket
12
Top plate
14
Support rafter
16
Wooden board
17
Plasterboard ceiling
Oled juba kasutaja?
Pole veel kasutaja?


Comments
Add a comment